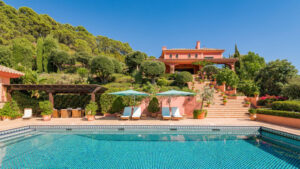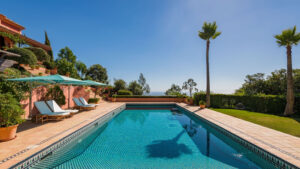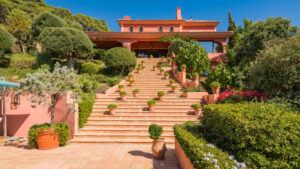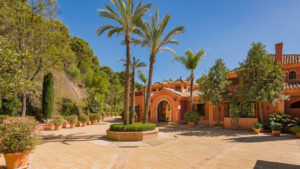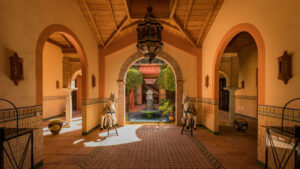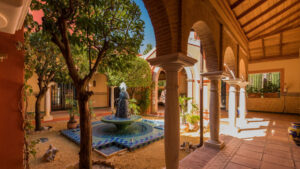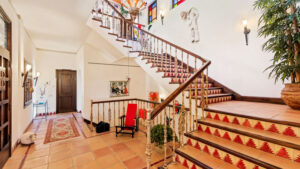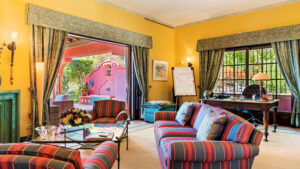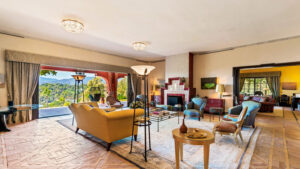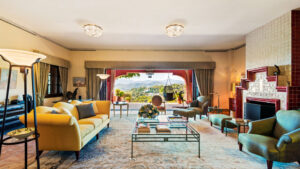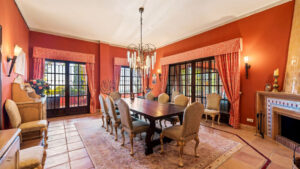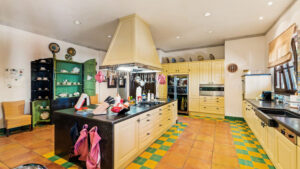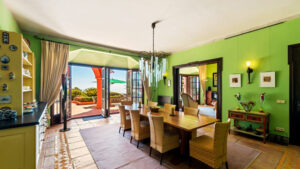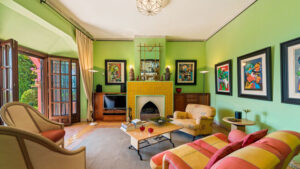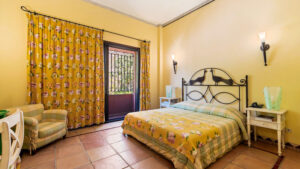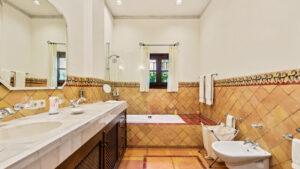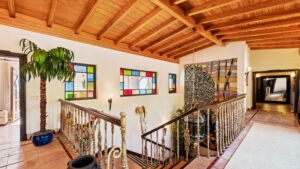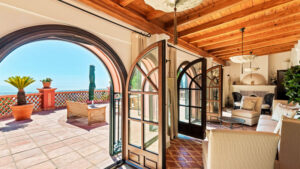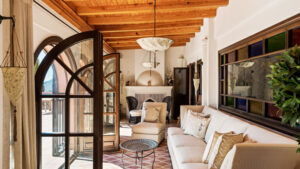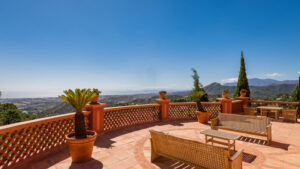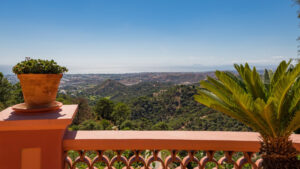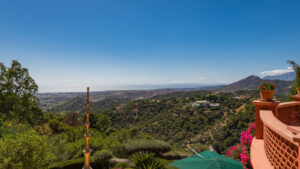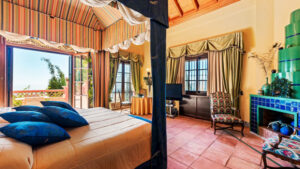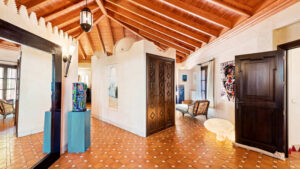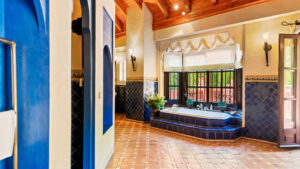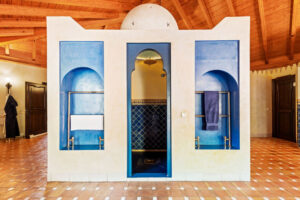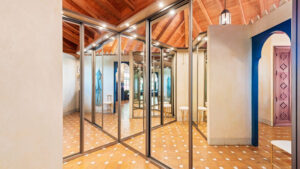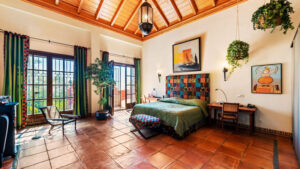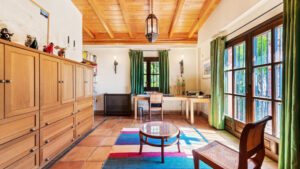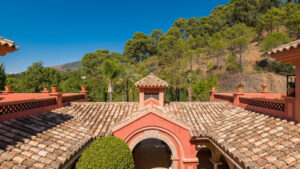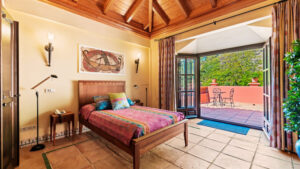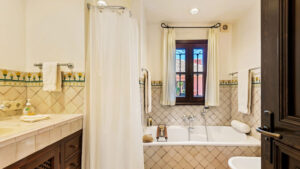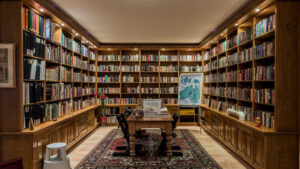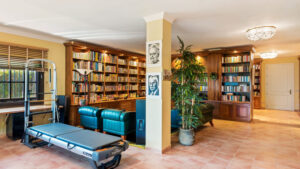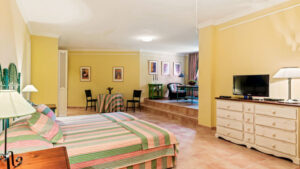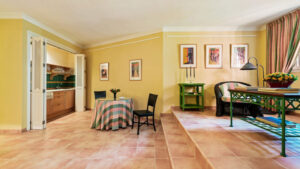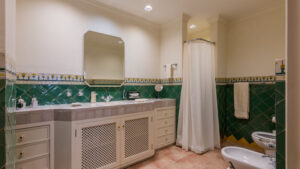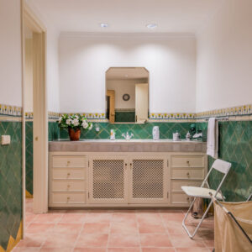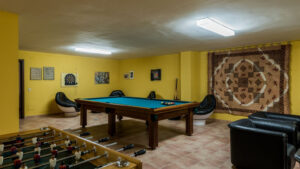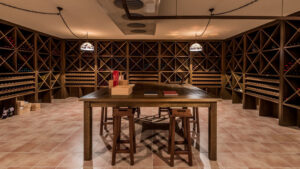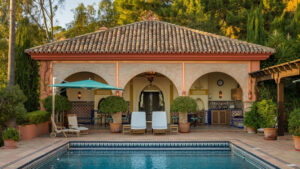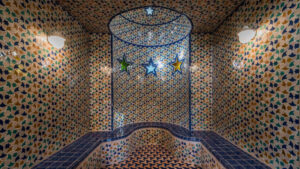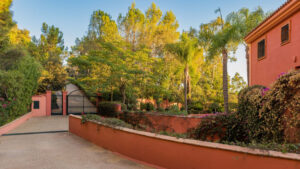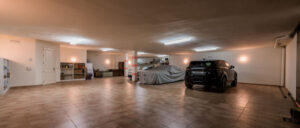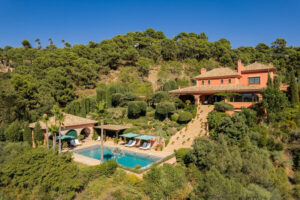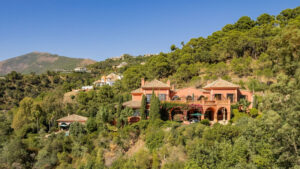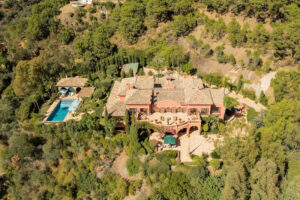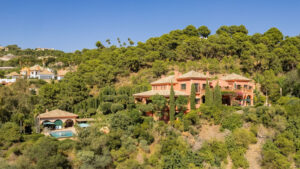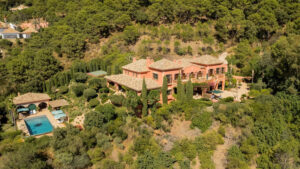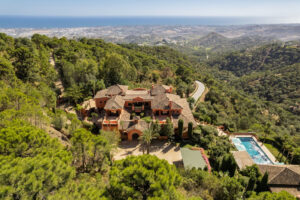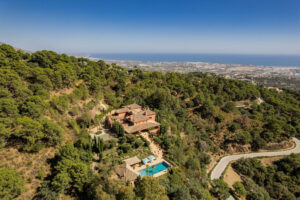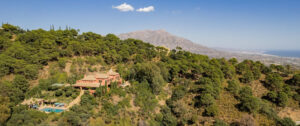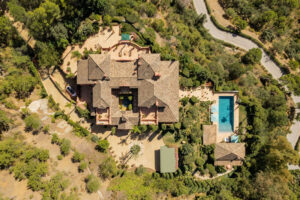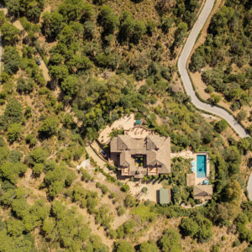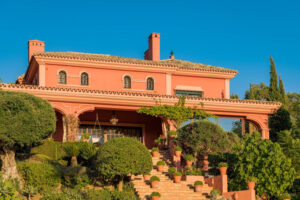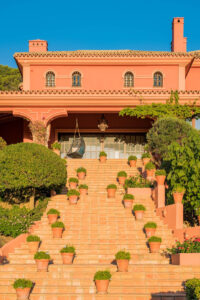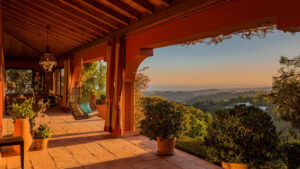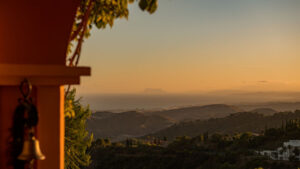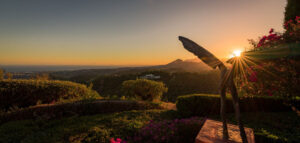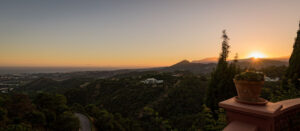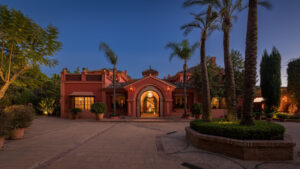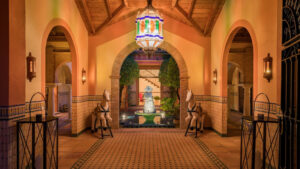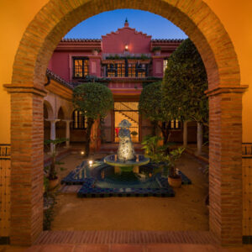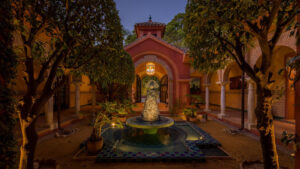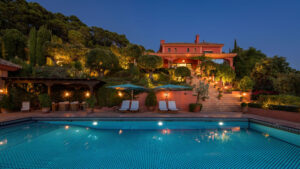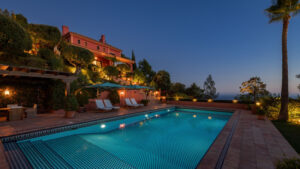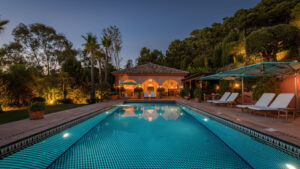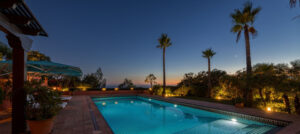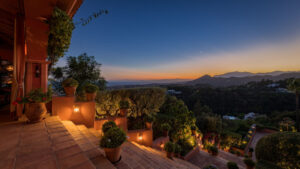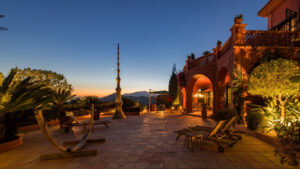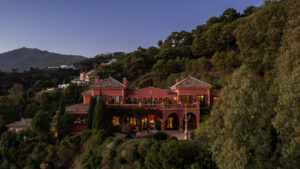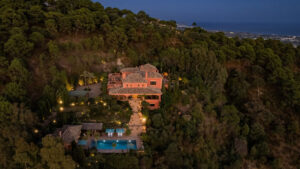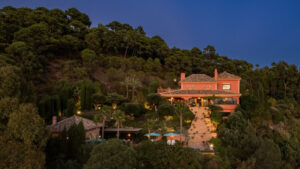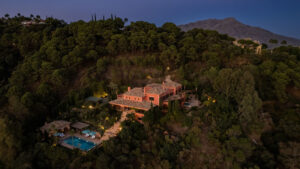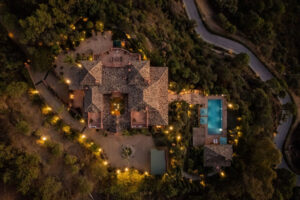Basics
- Date added: Added 2 weeks ago
- Type: Detached Villa
- Bedrooms: 7
- Bathrooms: 10
- Area: 2225 m²
- Plot Size: 8083 m²
- Year built: 1993
Description
-
Description:
El Pavo Real is a unique majestic property designed by Carola Herrero and situated in one of the best positions of La Zagaleta, the Costa del Sol’s most exclusive & luxurious residential estate.
The villa is perfectly integrated within its natural surroundings, becoming one with the rolling Benahavís hills and completely private without any immediate neighbours.
From its elevated position it offers astounding panoramic view to the surrounding natural landscape, the Mediterranean coast below and even Gibraltar and the African coastline beyond.
Built over four floors, with the highest qualities, handcrafted materials and incredible attention to detail, this remarkable mansion embodies Andalusian flair & character!
The property is accessed via an extensive driveway with beautiful inlaid pebble features in front of the house. On the driveway there is a ramp down to the garage as well as a carport for three cars.
The entrance to the villa is impressive, crossing an Andalusian patio with an artistic fountain at its center to the traditionally crafted front door. On the side of the patio are two guest suites.
The double height entrance hall with its central staircase and lift connects all four floors and has towards its left side a guest cloakroom and toilet. On this side of the house is also the fully fitted kitchen living kitchen with Smeg appliances and Belgian hardstone worktops. The kitchen has its own South facing terrace area, breakfast corner and sitting room with fireplace. Behind the kitchen is a storage room, a dumb waiter and staircase connecting to the service facilities on the floor below.
Back on the right-hand side of the entrance hall we have the spacious and cozy living room, office and dining room. Each individual area has its own fireplace and this whole West-facing wing of the house offers access to a vast covered terrace with water feature and the most impressive panoramic views and sunsets. Stairs from this terrace lead down to the immaculate pool area with covered dining area and pool house.
The pool itself is detailed with a unique Escheresque mosaic motif giving it a very classy look. The pool house hold an outdoor kitchen and bar area, hammam and bathroom.
On the first floor we find a landing with balcony overlooking the patio. On the one side are two guest suites, one facing North with an en-suite bathroom and terrace, one facing South with an en-suite bathroom, extra study and access to the main upstairs South-facing terrace. On the other side of the landing is the master suite with its own fireplace and access to the main terrace. The en-suite bathroom, with distinct Moorish-style features, and dressing are immense. Finally, the top floor also has a beautiful and cozy sitting room, once again with its own fireplace and access to the main terrace which offers of course the most incredible views.
On the lower floor of the house are two guest apartments, each consisting of a bedroom, bathroom, lounge and kitchenette. Further on we have a small gym and spa area with sauna and bathroom as well as the office and library area.
Also on this floor is the laundry room, two large storage areas and the immense garage.Lastly, the bottom floor has a temperature controlled wine cellar and large games room.
Show all description
Location
- Neighborhoods: La Zagaleta
Nearby Schools
- State Schools: CEIP Daidín
- International Schools: Atalaya International School, Aloha College, Calpe School, English International College, Swans International School, St Georges School

